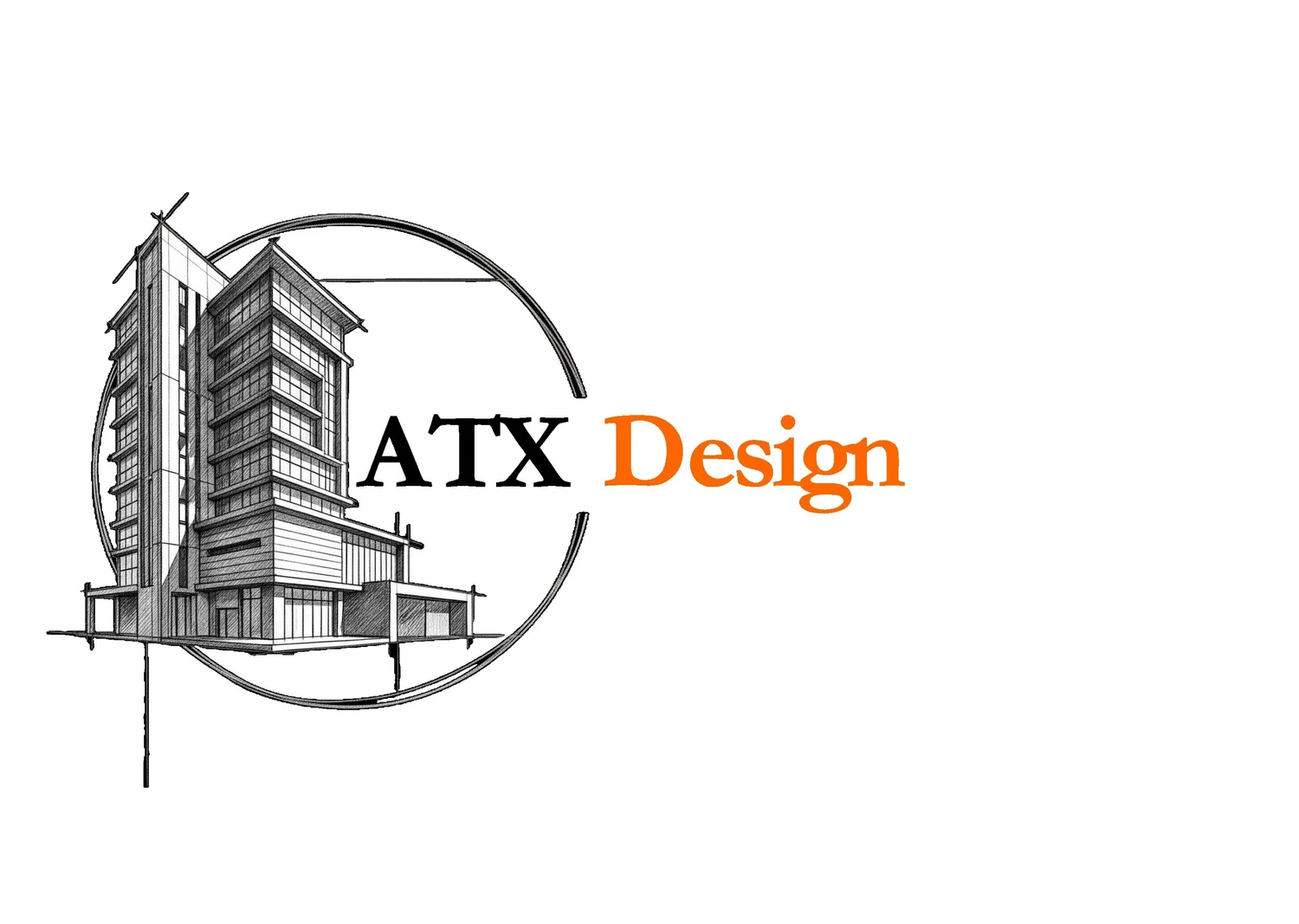-
Every successful renovation starts with knowing the exact measurements of your existing commercial or residential space. We specialize in providing detailed, precise As-Built Surveys and Existing Condition Drawings (floor plans, elevations) for your Westchester or Manhattan property of all sizes. This service gives you the verified foundation data that is mandatory for accurate design, engineering, and contractor bidding, ensuring your project avoids costly measurement mistakes.
-
We utilize state-of-the-art hand-held laser surveying equipment for all on-site measurements. This modern approach ensures maximum digital precision for every wall, window, and dimension, virtually eliminating human measurement error and the reliance on outdated tape measures. By generating verified data through laser surveying, we guarantee that the foundation for your As-Built Drawings is flawless, giving your design team and contractor error-free starting dimensions for your Westchester or Manhattan renovation.
Please Note: Our firm provides expert design support, visualization, and technical drafting. We are specialists, but we do not hold a professional architectural or engineering license in New York State and cannot provide the professional stamp required to submit plans for official building permits. We ensure our materials are of the highest professional quality to streamline the process for the licensed professional of your choice.
Contact us
From just the tiniest sparks of inspiration, we would absolutely love to help you bring those ideas to life and transform them into reality! Feel free to contact us and we can help get you started. To find out more about how we can make your work truly come to life, learn about what we do, arrange a meeting, or address any other questions or inquiries, don’t hesitate to drop us an email! We can’t wait to hear from you!


