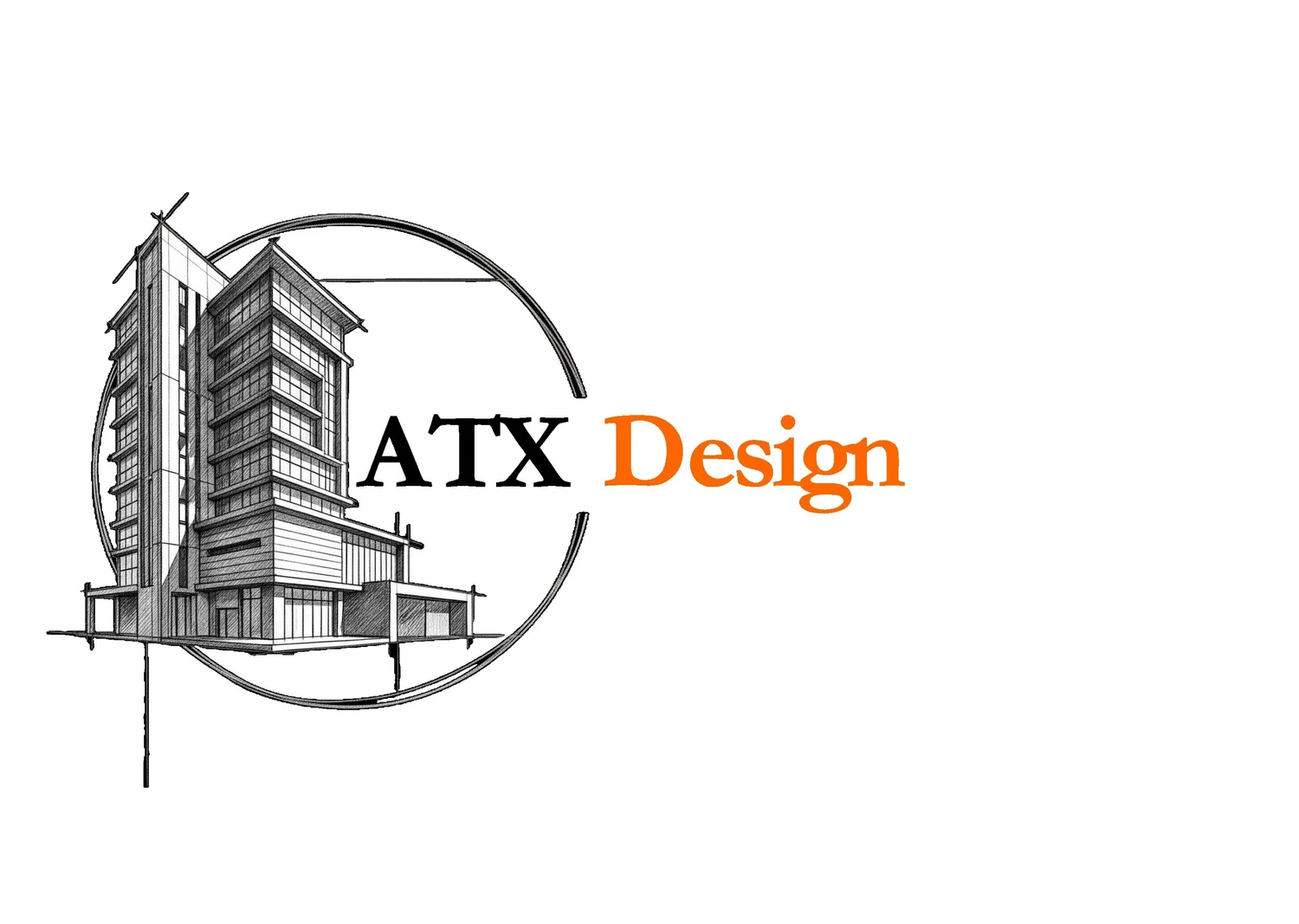-
Our photorealistic 3D rendering services are typically priced on a per-image basis or as a fixed package price. Smaller projects with the necessary documentation start at a 50$ per image basis.
The cost is determined by several factors, including:
• The Number of Views: How many final rendered images you need (e.g., one exterior view vs. three interior perspectives).
• Complexity of Model: Whether the render requires extensive new 3D modeling of custom furniture or landscaping.
• Turnaround Time: Expedited deadlines will impact the fee.
We can provide photorealistic 3D renderings for any scope of work, and you will receive a custom quote based entirely on the specific visualization requirements of your project.
-
The investment for our custom residential design and detailed architectural drafting services is highly dependent on the specific needs of your project. Since every ultimate, custom living space is unique, we do not use flat, pre-set fees. The typical fee is 50$/hr unless it’s a smaller job where a flat fee would make more sense.
Factors that directly determine your design fee include:
• Scope: Whether you need a new custom home concept, a major addition plan, or focused luxury interior designs.
• Complexity: The intricacy of the design, the level of detail required for drafting, and the unique features involved.
• Deliverables: The number of plans, sections, and the number of photorealistic 3D renderings requested.
Our Focus on Fair Pricing: As we focus on building strong client relationships in NYC and Westchester County, we are currently offering very fair, project-specific pricing. After our initial consultation, you will receive a customized proposal that clearly defines the scope and the fixed investment for our design work before any drawing begins.
-
We begin with a complimentary initial consultation to discuss your custom home or design concept, budget, and timeline. Contact us through our website to schedule a meeting and begin the process of turning your vision into a functional, cozy, personalized living space.
-
Our full-service deliverable package typically includes comprehensive site analysis, visionary initial concepts (schematic design), detailed floor plans, exterior elevations, sections, and professional 3D renderings for both interior and exterior spaces.
-
Yes. While our design is focused in the residential niche, we leverage our advanced visualization skills to offer captivating 3D renderings for a broader scope, including commercial, retail, and development projects. We can serve clients remotely from almost any location for these specialized visualization services.
-
Our process centers entirely on your needs. We start with your initial ideas, developing them into visionary initial concepts. We then provide continuous collaboration and use state-of-the-art captivating 3D renderings to ensure you see, approve, and feel confident in the design before any work begins.
-
A Licensed Architect's primary focus is the structure, envelope, and large-scale building liability—which is required for ground-up construction.
Our model is specialized for high-end interiors:
• Pure Interior Specialization: We eliminate the bureaucracy and overhead costs of a traditional architectural firm. Our full effort is dedicated to interior aesthetics, custom detailing, and furniture systems.
• Visualization Focus: We prioritize hyper-realistic 3D rendering to guarantee aesthetic certainty. You see the final space before any construction begins, eliminating design risk.
• Technical Efficiency: Our master's-level training in building technology ensures our construction documents are precise and technically sound, delivering flawless execution for your contractor, but without the mandatory architectural fees and timelines.
If your project is defined by the quality of the finished interior, you need our specialized, technically focused expertise.
-
ATXDesign focuses exclusively on providing expert design, visualization, and documentation preparation. We do NOT handle the final approvals.
Due to local regulations in New York City and Westchester County, all construction documents for submission must be certified and filed by a licensed Architect or Engineer. You will be responsible for engaging that licensed professional who will review our detailed architectural drafting, certify the plans, and handle the final submission to the municipality. We prepare the necessary technical documents for them.
Contact us
From just the tiniest sparks of inspiration, we would absolutely love to help you bring those ideas to life and transform them into reality! Feel free to contact us and we can help get you started. To find out more about how we can make your work truly come to life, learn about what we do, arrange a meeting, or address any other questions or inquiries, don’t hesitate to drop us an email! We can’t wait to hear from you!

