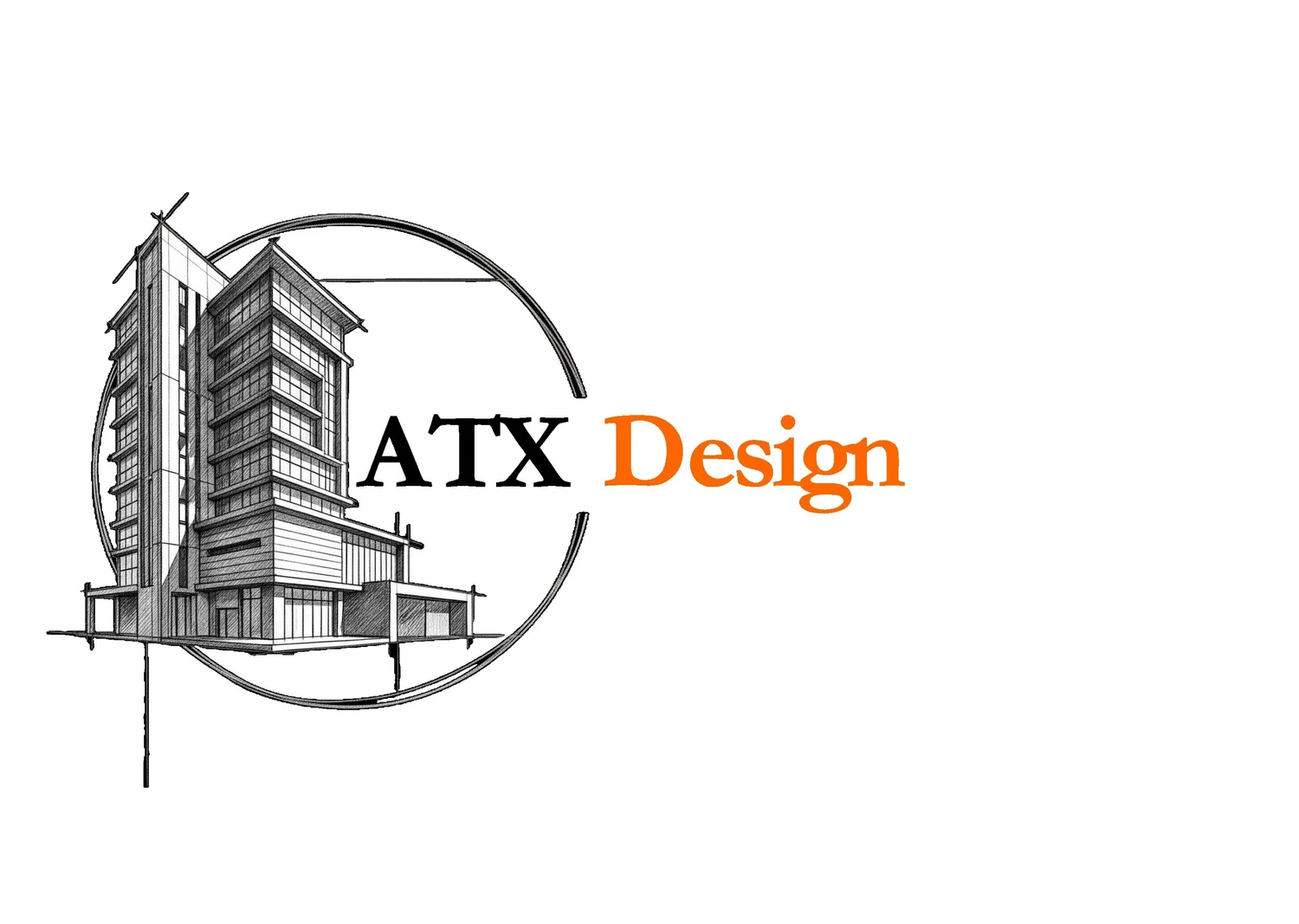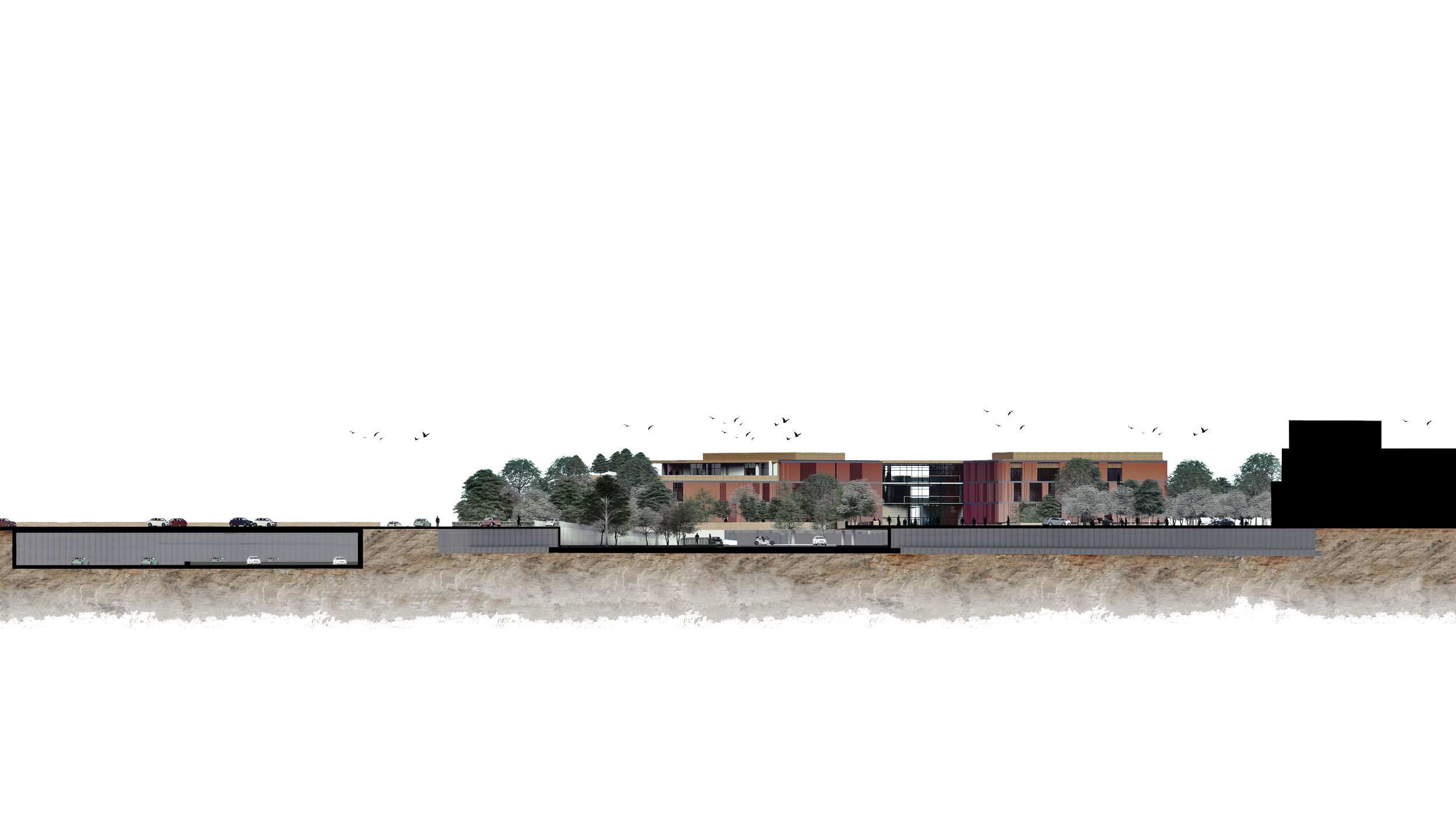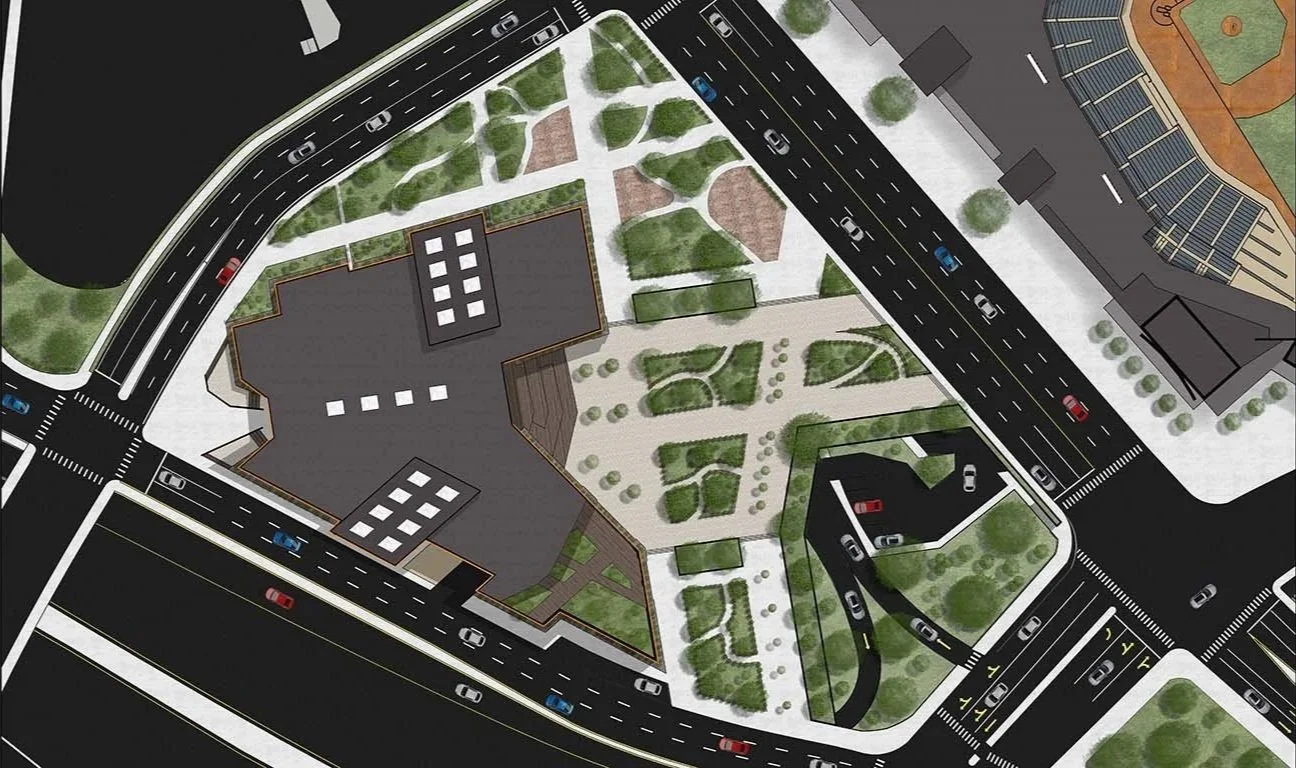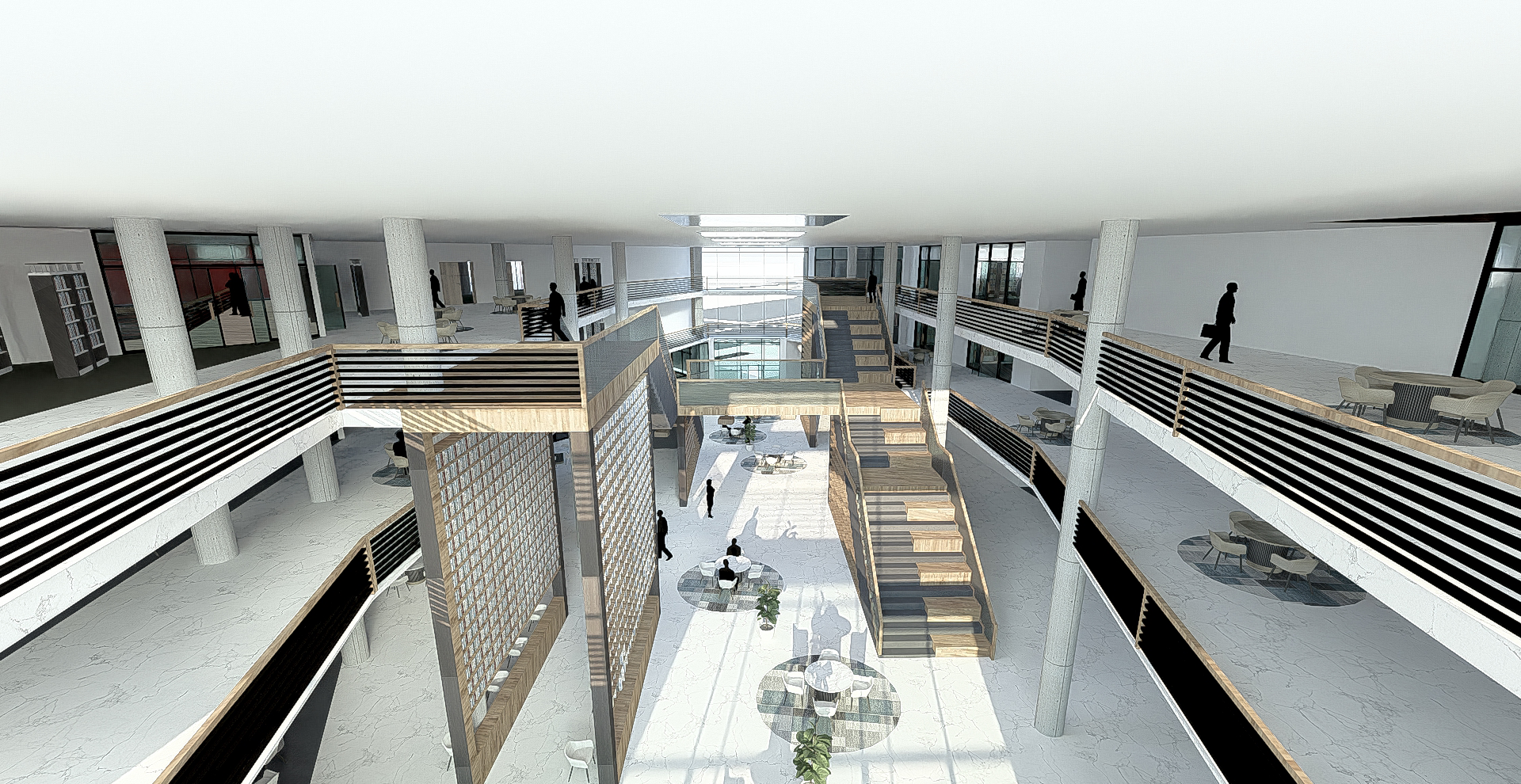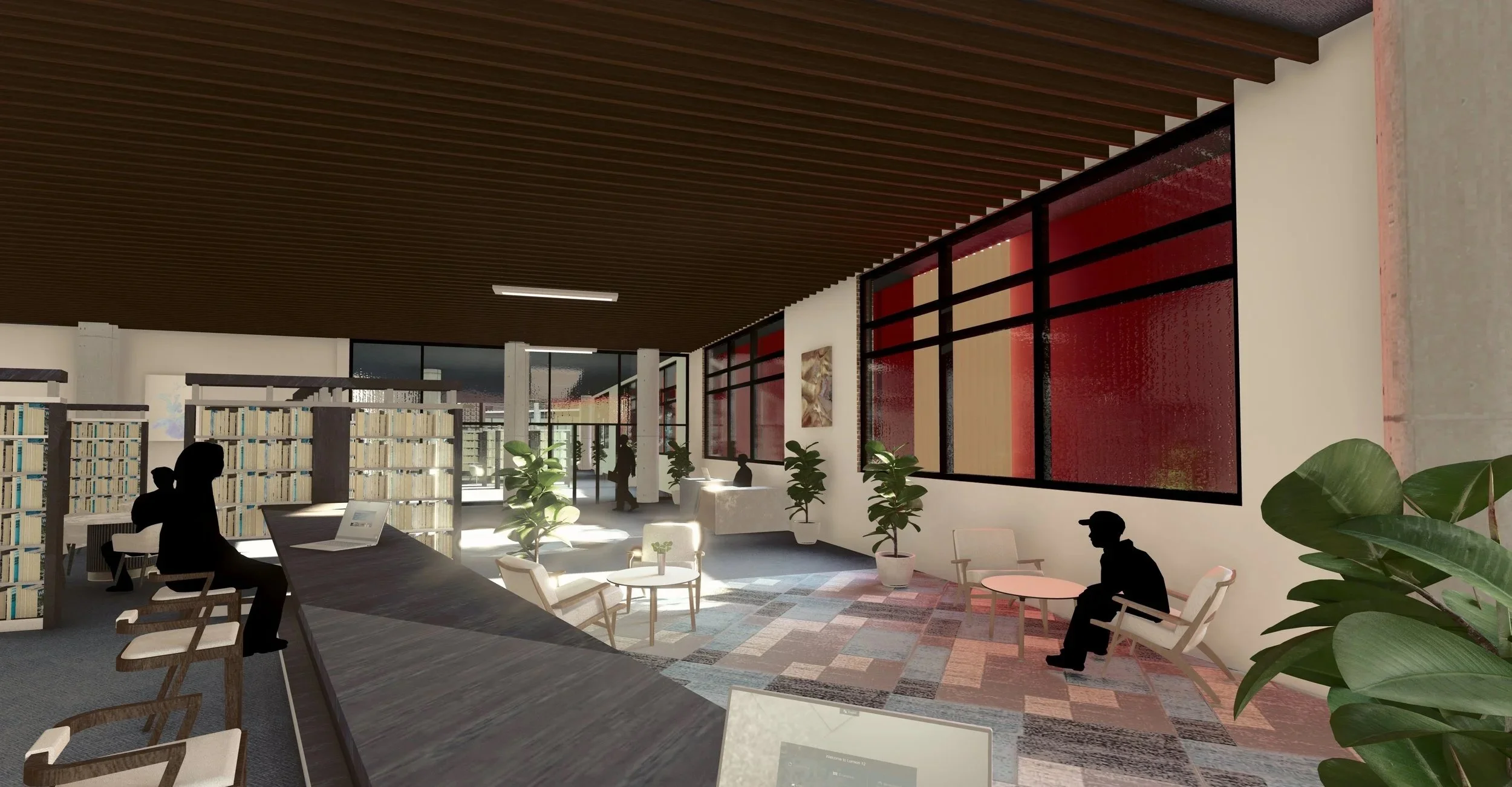Pages and People
Year
2024 - Grad
Location:
Hartford, CT
Use:
Main Branch Public Library
Objective:
Understanding the existing implications arising from the disparities created by Interstate 84, which divides downtown Hartford, alongside the pressing need for communal unity, underscores the essential requirement to unify the area. This establishes a clear rationale for introducing a main branch library within the defined site parameters as an initial step towards addressing these challenges.
Historically, libraries have served as sanctuaries of knowledge and learning. In the context of the digital age, shifting social paradigms, and evolving urban landscapes, libraries face significant challenges as well as opportunities. The proposed development of a well-defined main branch library aims to explore and redefine the role of libraries within the community.
This vision positions the library not only as a repository of books but as a vibrant social hub that promotes community engagement, innovation, and meaningful intellectual exchange. Through this approach, the new library will serve as a cornerstone for fostering connectivity, inclusivity, and growth in downtown Hartford.
Contact us
From just the tiniest sparks of inspiration, we would absolutely love to help you bring those ideas to life and transform them into reality! Feel free to contact us and we can help get you started. To find out more about how we can make your work truly come to life, learn about what we do, arrange a meeting, or address any other questions or inquiries, don’t hesitate to drop us an email! We can’t wait to hear from you!
