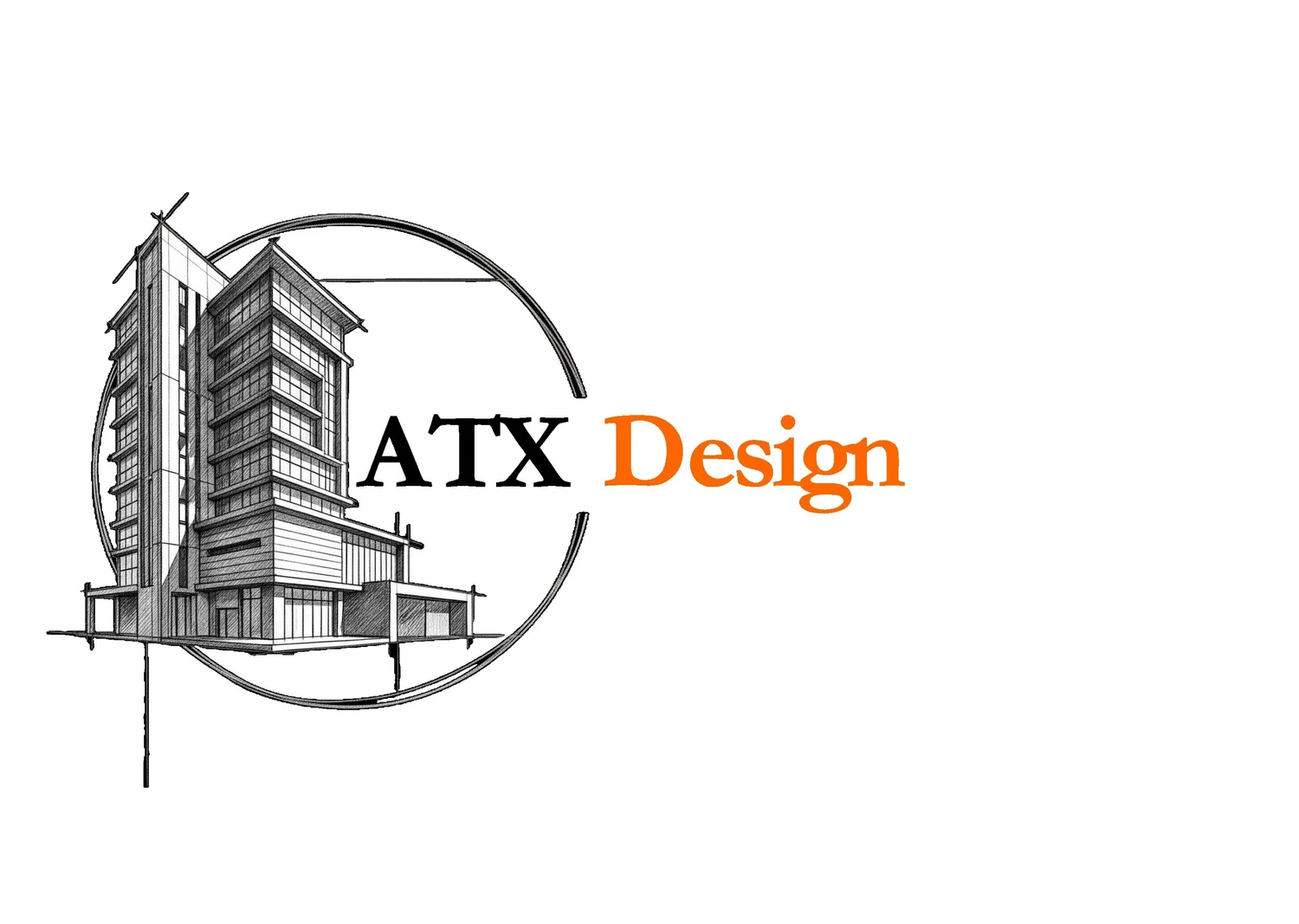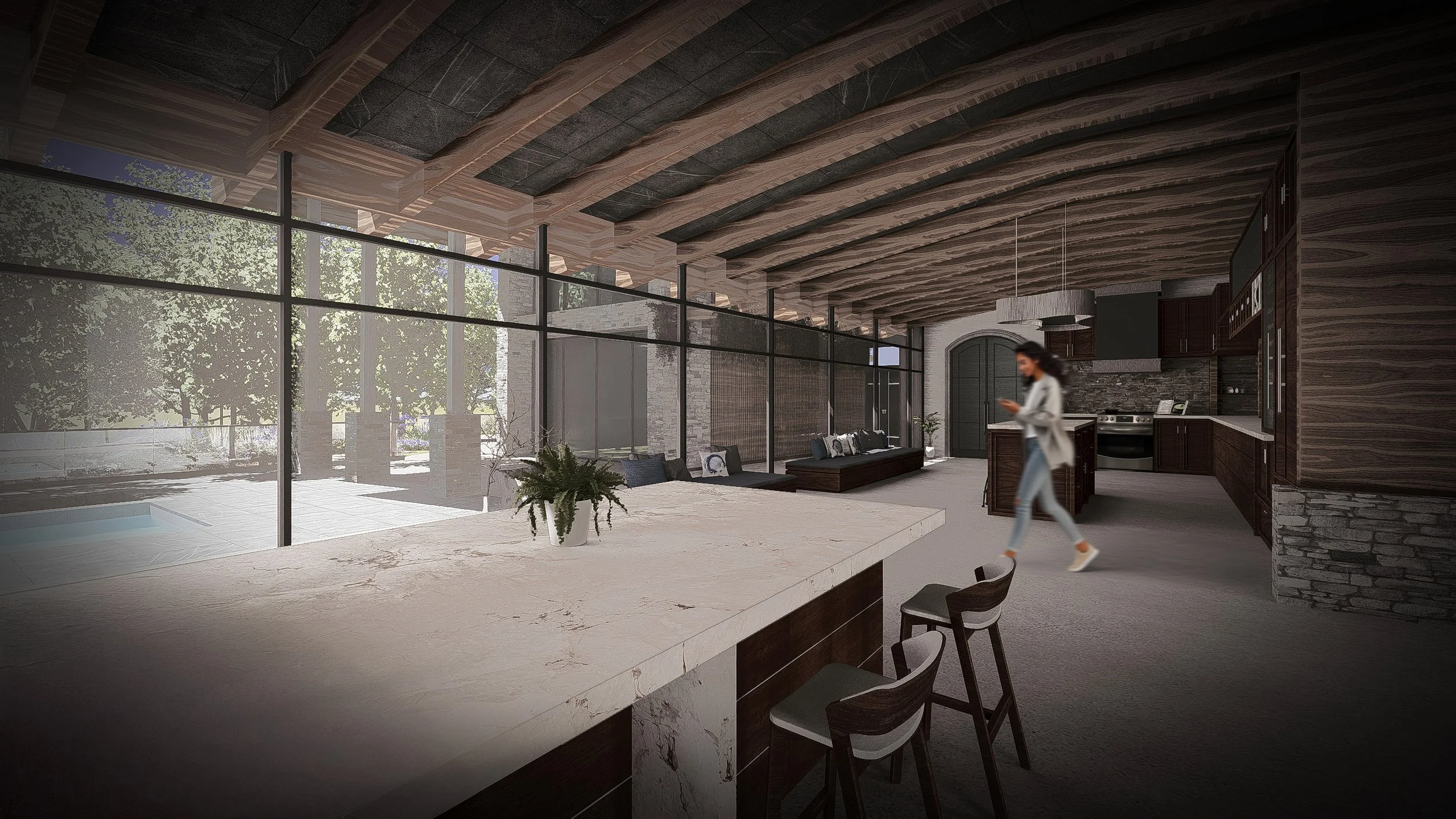Stoway Residence
The Stoway Residence project exemplifies s mastery of full-scope architectural design, seamlessly integrating a sophisticated, sprawling structure with its natural surroundings—a key factor for estates in Westchester County and Fairfield County.
The exterior design demonstrates exceptional curb appeal through a dynamic composition of pitched roofs, large expanses of glass, and varied materials like contemporary light brick and warm wood accents, anchored by the strong presence of a pool and lush landscaping.
The interiors, captured in these photorealistic 3D renderings, reveal a luxurious, rustic-modern sensibility, utilizing textured stone walls, exposed timber beams, and deep, custom millwork cabinetry to create inviting, open-concept floor plans that maximize light and blur the boundary between indoor and outdoor living.
Design Aesthetic:
Modern Rustic Design
Contact us
From just the tiniest sparks of inspiration, we would absolutely love to help you bring those ideas to life and transform them into reality! Feel free to contact us and we can help get you started. To find out more about how we can make your work truly come to life, learn about what we do, arrange a meeting, or address any other questions or inquiries, don’t hesitate to drop us an email! We can’t wait to hear from you!












