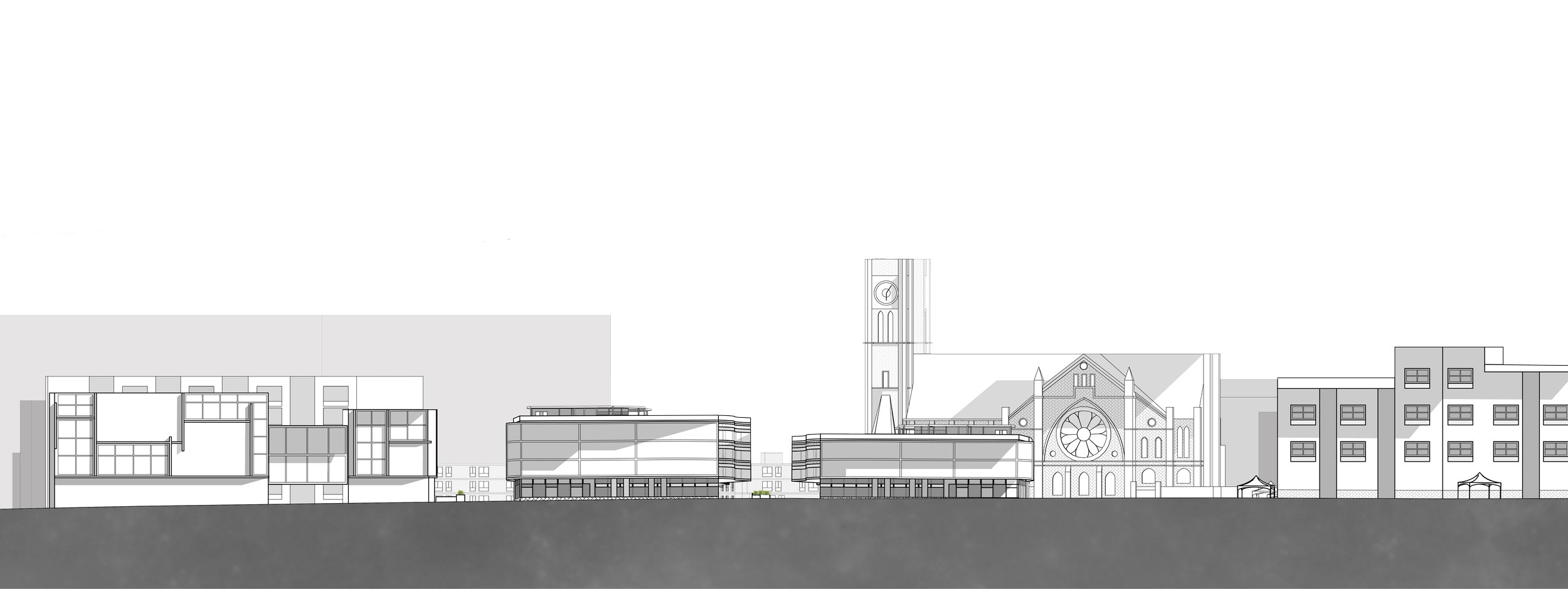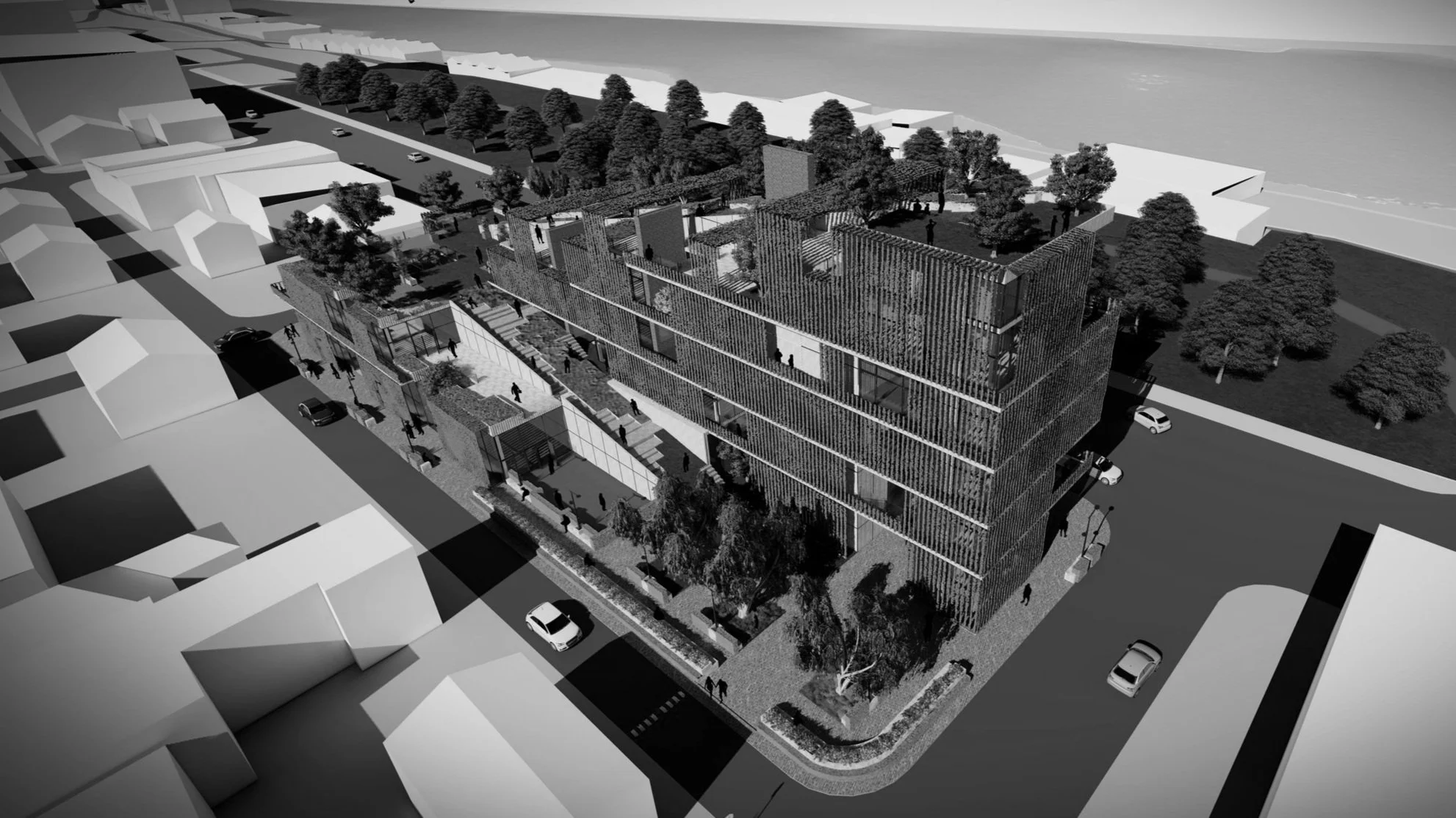Cathedral Unity
Year
2022 - Undergrad
Location:
Downtown Providence, RI
Use:
Urban Design Reunification
Objective:
In this urban design project encompassing both West and East Providence, the primary objective is to establish a cohesive connection between the two areas. Currently, a divisive highway and an obstructive building detract from the historically significant central axis that once unified the city.
This proposal introduces a new elevated park over the highway, linking East and West Providence. Enhanced pathways encourage interaction, while the integration of landscaping, dining venues, parking facilities, scenic viewpoints, recreational activities, and additional amenities aims to foster connectivity and create a vibrant, engaging public space.












