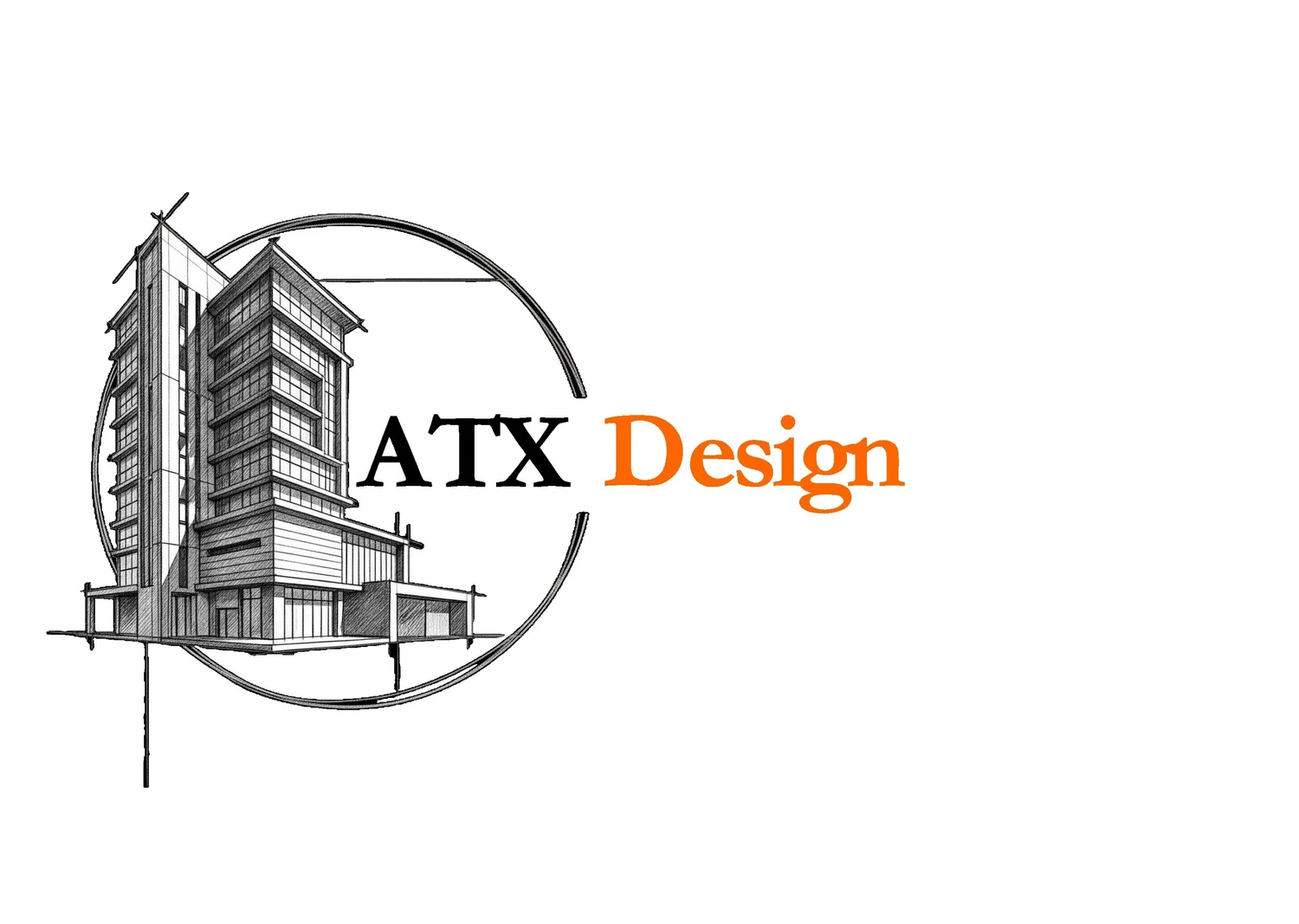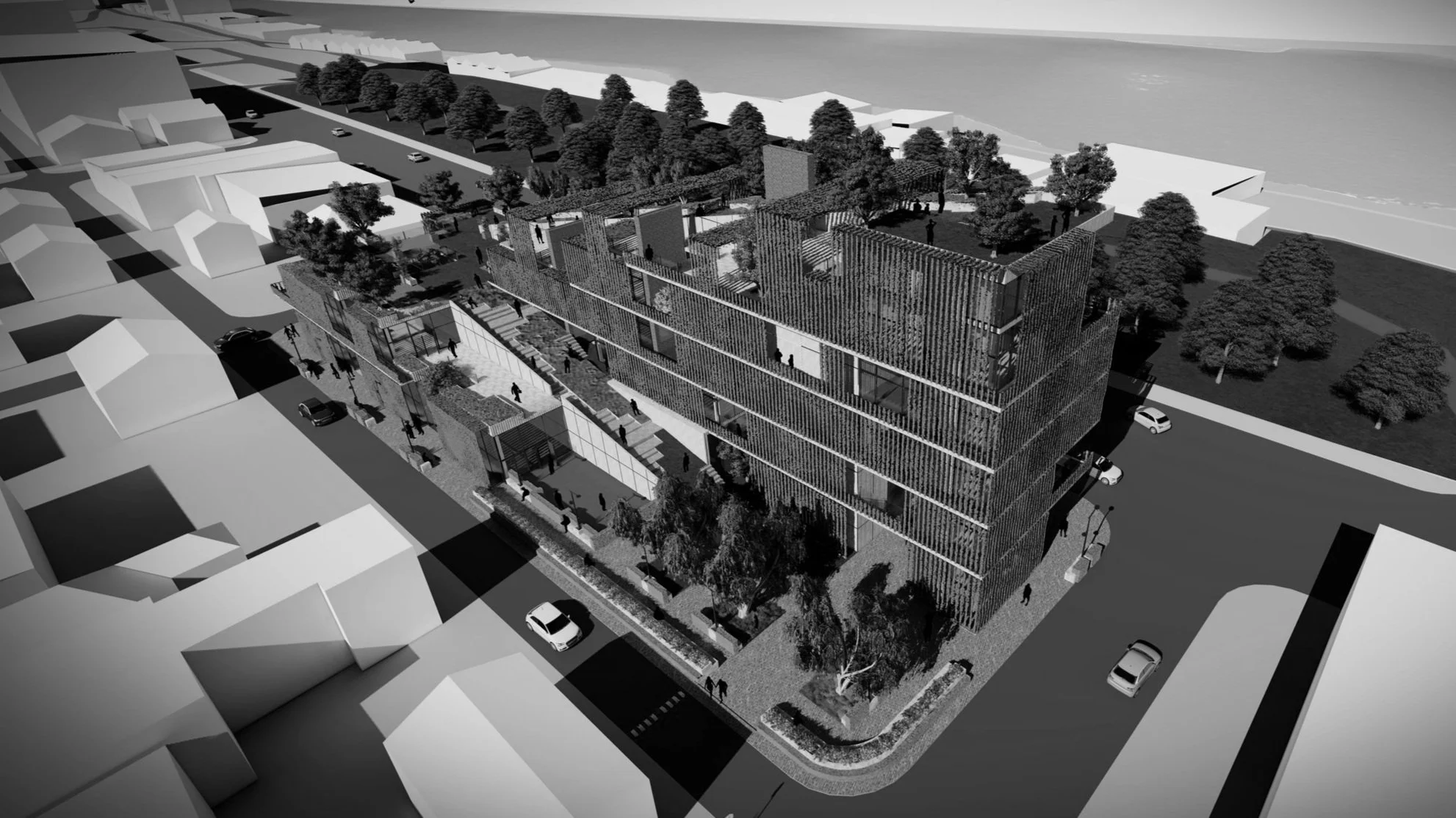NMI Institute Proposal
Location:
Fairhaven, Rhode Island
Use:
Academic Courses for University Students
Objective:
To provide developmental programs that introduce various sectors of educational applications. This new building will accommodate diverse spaces, including laboratories, classrooms, workshops, exterior study areas, and more.
Situated on a prime waterfront property, the building's design will emphasize its exceptional location through sustainable innovations. Key features will include green walls, green roofs, sunlight capture systems, wind capture technologies, unique shading devices, and thoughtfully oriented views. These elements will be integral to creating an environmentally responsible and inspiring educational environment.
Cathedral Unity
Location:
Downtown Providence, RI
Use:
Urban Design Reunification
Objective:
In this urban design project encompassing both West and East Providence, the primary objective is to establish a cohesive connection between the two areas. Currently, a divisive highway and an obstructive building detract from the historically significant central axis that once unified the city.
This proposal introduces a new elevated park over the highway, linking East and West Providence. Enhanced pathways encourage interaction, while the integration of landscaping, dining venues, parking facilities, scenic viewpoints, recreational activities, and additional amenities aims to foster connectivity and create a vibrant, engaging public space.
La Vigna
Location:
Savannah, GA
Use:
Residential Halls for SCAD Students and add to Urban Entertainment Districts.
Objective:
Within the context of an expanding a collegiate campus, a strategic design initiative was developed to incorporate additional dormitory accommodations for the Savannah College of Art and Design (SCAD) in Savannah.
This approach prioritized vertical expansion, enabling the inclusion of residential units on the upper floors while dedicating the lower levels to public amenities such as an art gallery and administrative office spaces. The architectural program and design intent are crafted to reflect and enhance the unique character of Savannah, while addressing the regional challenges posed by elevated humidity and temperature levels. Key design considerations emphasize the interplay between exterior and interior environments, fluid circulation throughout and around the structure, facilitation of human interaction, and integration with the natural landscape, all of which collectively inform the project's conceptual framework.
Newspaper HQ
Location:
Providence, RI
Use:
Provide a new Newspaper HQ in the downtown Providence area
Objective:
The design objective was to develop abstract facades for the Newspaper Headquarters that thoughtfully articulate the complex interrelationships both within the building’s programmatic functions and in relation to the surrounding front piazza. This approach required an in-depth exploration of spatial zoning strategies and materiality considerations aimed at elevating the atmospheric qualities of the environment. By carefully balancing form and function, the design achieves a strikingly abstract external appearance that communicates modernity and innovation, while maintaining a clean, minimalist interior that prioritizes simplicity and user comfort.
The interplay between exterior abstraction and interior clarity creates a cohesive architectural narrative that enhances the identity of the Newspaper Headquarters as a dynamic and engaging urban landmark.
Pages and People
Location:
Hartford, CT
Use:
Main Branch Public Library
Objective:
Understanding the existing implications arising from the disparities created by Interstate 84, which divides downtown Hartford, alongside the pressing need for communal unity, underscores the essential requirement to unify the area. This establishes a clear rationale for introducing a main branch library within the defined site parameters as an initial step towards addressing these challenges.
Historically, libraries have served as sanctuaries of knowledge and learning. In the context of the digital age, shifting social paradigms, and evolving urban landscapes, libraries face significant challenges as well as opportunities. The proposed development of a well-defined main branch library aims to explore and redefine the role of libraries within the community.
This vision positions the library not only as a repository of books but as a vibrant social hub that promotes community engagement, innovation, and meaningful intellectual exchange. Through this approach, the new library will serve as a cornerstone for fostering connectivity, inclusivity, and growth in downtown Hartford.
Contact us
From just the tiniest sparks of inspiration, we would absolutely love to help you bring those ideas to life and transform them into reality! Feel free to contact us and we can help get you started. To find out more about how we can make your work truly come to life, learn about what we do, arrange a meeting, or address any other questions or inquiries, don’t hesitate to drop us an email! We can’t wait to hear from you!






