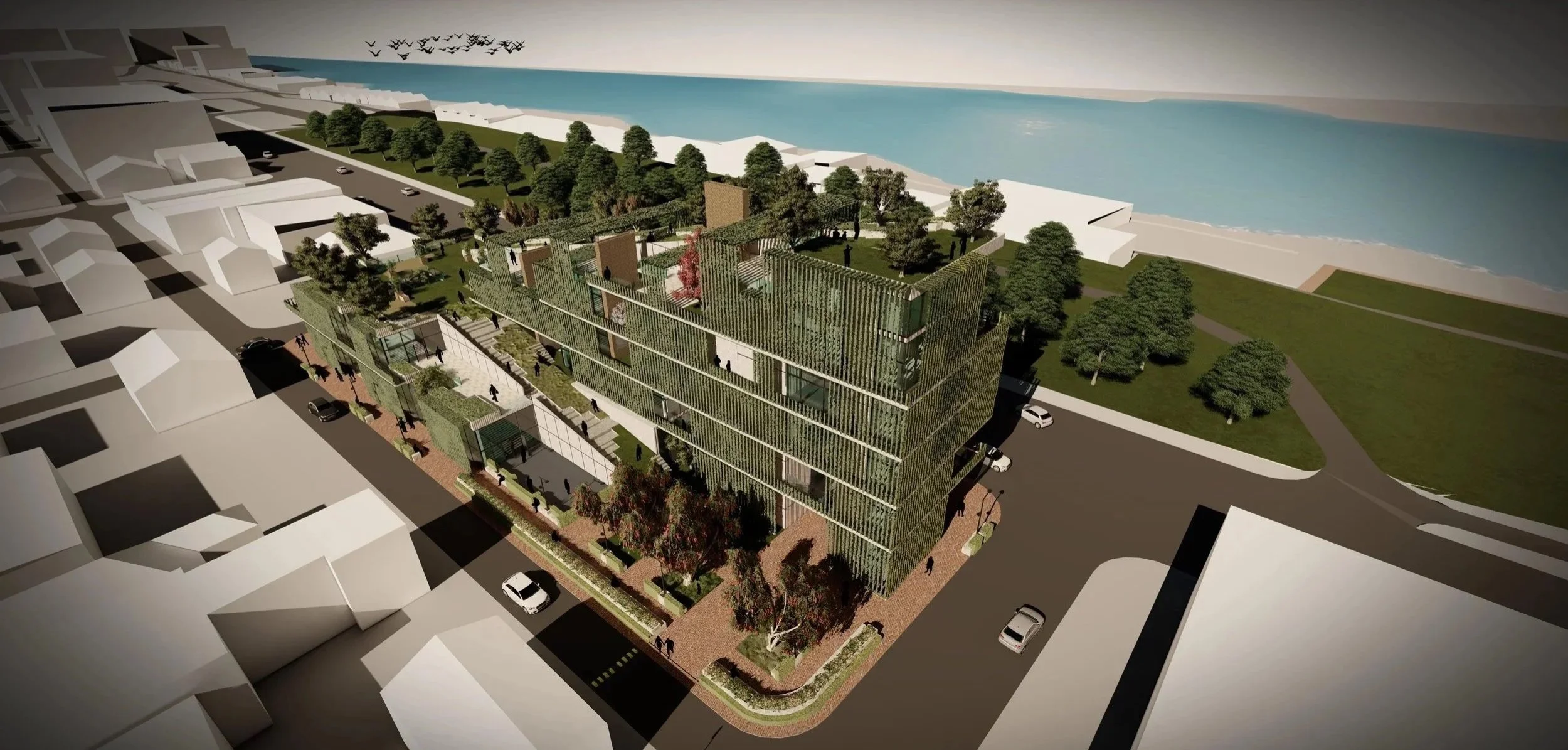La Vigna
Year
2023 - Grad
Location:
Savannah, GA
Use:
Residential Halls for SCAD Students and add to Urban Entertainment Districts.
Objective:
Within the context of an expanding a collegiate campus, a strategic design initiative was developed to incorporate additional dormitory accommodations for the Savannah College of Art and Design (SCAD) in Savannah.
This approach prioritized vertical expansion, enabling the inclusion of residential units on the upper floors while dedicating the lower levels to public amenities such as an art gallery and administrative office spaces. The architectural program and design intent are crafted to reflect and enhance the unique character of Savannah, while addressing the regional challenges posed by elevated humidity and temperature levels. Key design considerations emphasize the interplay between exterior and interior environments, fluid circulation throughout and around the structure, facilitation of human interaction, and integration with the natural landscape, all of which collectively inform the project's conceptual framework.









