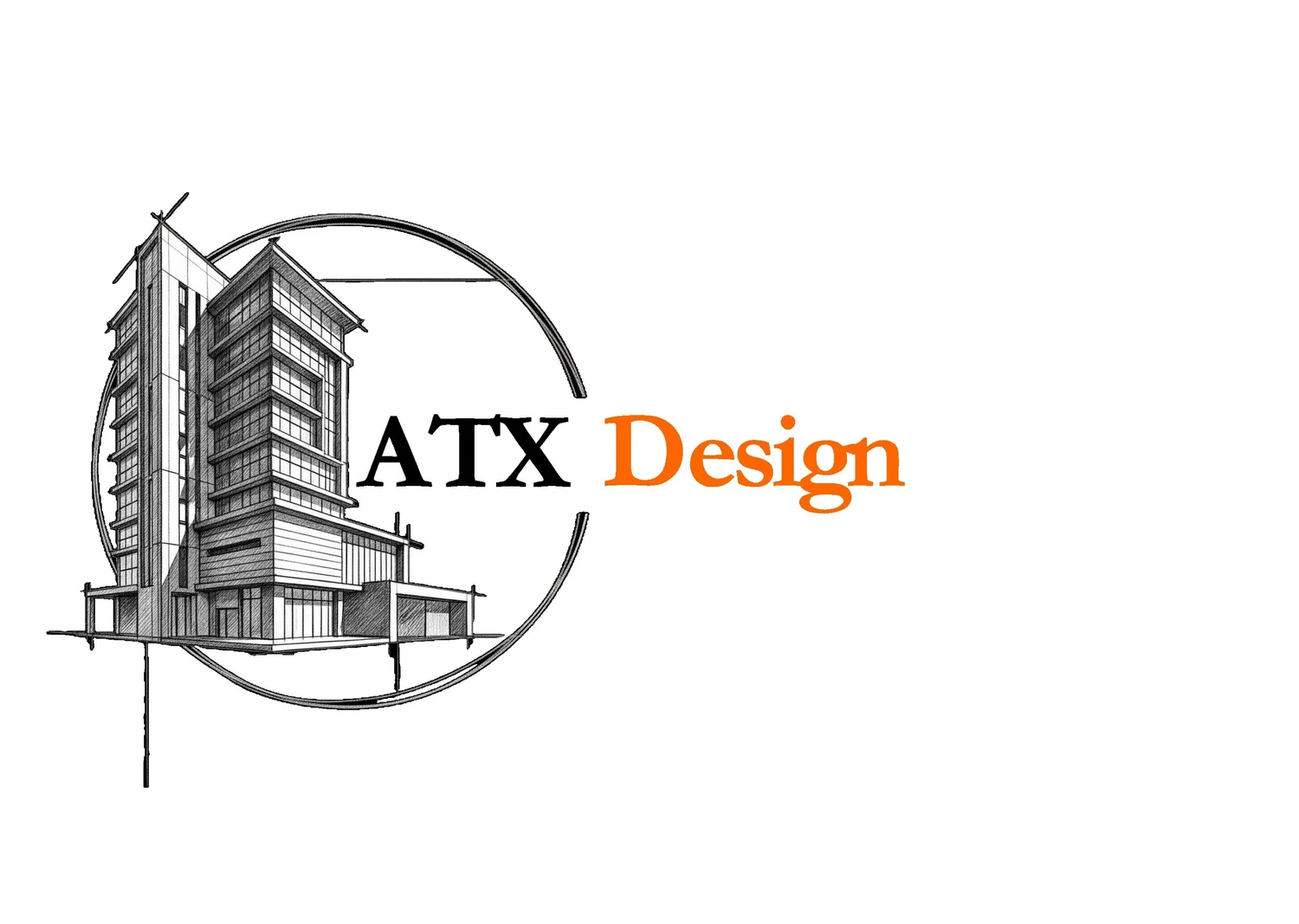-
Once your design concept is set, you need precise drawings to define how it will be built. We create detailed, dimensioned technical plans, elevations, and sections that clearly document the entire scope and material specifications. This documentation is vital for securing accurate contractor bids and providing a coordinated base for your licensed professional. We are design drafting specialists—our documents are perfectly structured for the licensed Architect or Engineer you hire to review, coordinate, and stamp for final permitting.
-
Every permit application requires clear documentation of your property and how the project sits on it. We create accurate Site and Context Plans that clearly map your project’s location, show essential setbacks, and detail its relationship to neighboring properties and utilities. This document is a mandatory requirement for local zoning and permit review, ensuring your design is accurately positioned and ready for the licensed professional to sign off on.
Please Note: Our firm provides expert design support, visualization, and technical drafting. We are specialists, but we do not hold a professional architectural or engineering license in New York State and cannot provide the professional stamp required to submit plans for official building permits. We ensure our materials are of the highest professional quality to streamline the process for the licensed professional of your choice.


