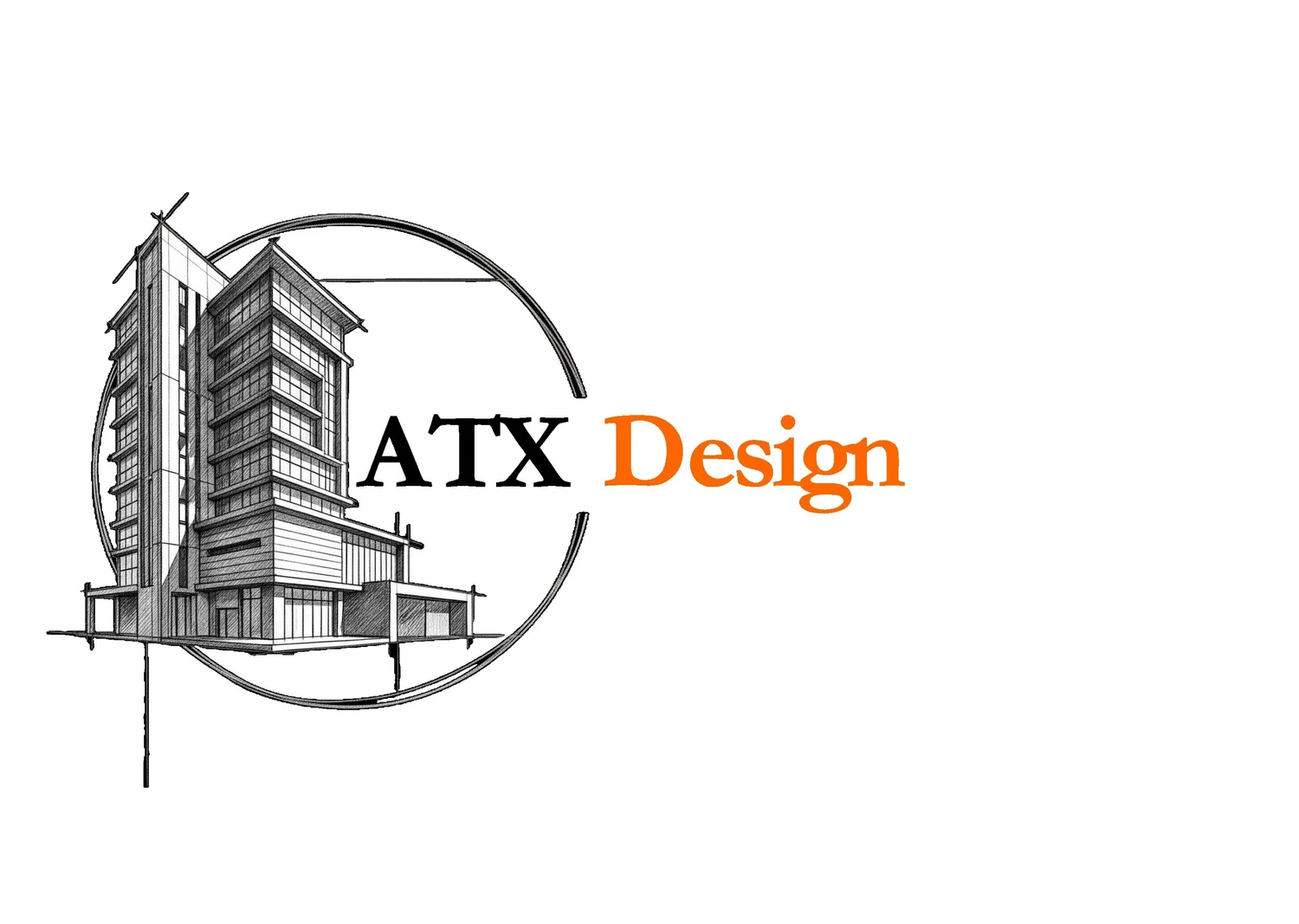-
Once your design concept is set, you need precise drawings to define how it will be built. We create detailed, dimensioned technical plans, elevations, and sections that clearly document the entire scope and material specifications. This documentation is vital for securing accurate contractor bids and providing a coordinated base for your licensed professional. We are design drafting specialists—our documents are perfectly structured for the licensed Architect or Engineer you hire to review, coordinate, and stamp for final permitting.
-
Every permit application requires clear documentation of your property and how the project sits on it. We create accurate Site and Context Plans that clearly map your project’s location, show essential setbacks, and detail its relationship to neighboring properties and utilities. This document is a mandatory requirement for local zoning and permit review, ensuring your design is accurately positioned and ready for the licensed professional to sign off on.
-
Need to clearly explain complex floor plans and elevations to clients, contractors, or local boards? We transform your technical CAD data into clean, graphic Presentation Drawings and Conceptual Diagrams. These documents use simplified graphics, color-coding, and key call-outs to visually explain the design intent, material application, and spatial relationships. This service is vital for ensuring the visuals match the construction plans, preventing miscommunication, and streamlining the approval process for your Westchester home project.
Submission Prep & Handoff:
We organize all files into a submission-quality package, formatted specifically to expedite the review by your licensed Architect or Engineer.
We provide you with digital files (PDFs/CAD) ready to be shared with all necessary parties.
Graphic Enhancement:
We apply, if requested, a specific coloring, shading, and simplified labels to the technical plans to highlight the aesthetic design intent and material application.
Technical Drawing Process
Data Integration & Drafting:
We take verified data from your As-Built Surveys or your approved design concepts.
We draft high-precision Design Development (DD) Packages and Site & Context Plans, detailing the dimensions, materials, and overall scope.
Coordination & Review:
We integrate specifications and notes, ensuring your drawings are perfectly structured for accurate contractor bidding and budget alignment.
We check the package for internal consistency and clarity.
Please Note: Our firm provides expert design support, visualization, and technical drafting. We are specialists, but we do not hold a professional architectural or engineering license in New York State and cannot provide the professional stamp required to submit plans for official building permits. We ensure our materials are of the highest professional quality to streamline the process for the licensed professional of your choice.
Contact us
From just the tiniest sparks of inspiration, we would absolutely love to help you bring those ideas to life and transform them into reality! Feel free to contact us and we can help get you started. To find out more about how we can make your work truly come to life, learn about what we do, arrange a meeting, or address any other questions or inquiries, don’t hesitate to drop us an email! We can’t wait to hear from you!





